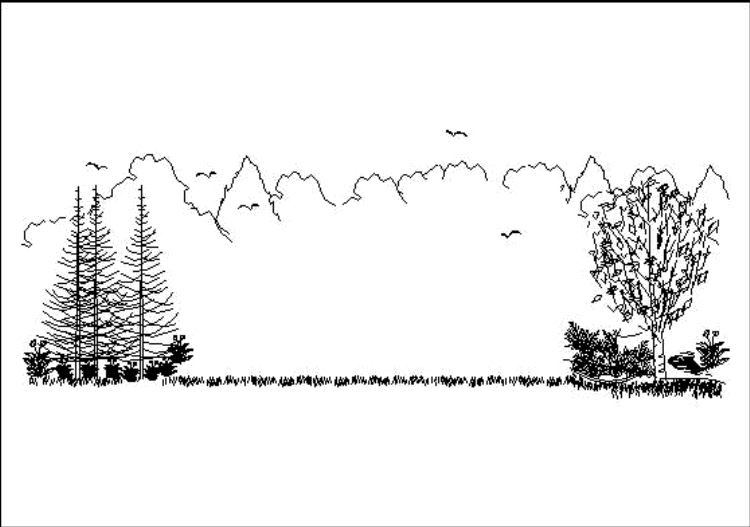
Joe & Monica Ferrall enlisted Best Plan Designs first in 2009 to design a custom home for their river lot. We created a very nice plan that fit the lot and their idea’s that was absolutely one of the most beautiful homes we had done. They decided to wait on building that house and in 2016 they reached back out to us with a new concept. We completely changed the original design and scaled down the square footage and this design exceeded the character and beauty of the first plan beyond measure. It was truly a pleasure and joy to create this stunning home for two of the nicest people I have ever had the honor to meet and get to know.
This is a three story home being constructed near and directly across from the Atlantic Ocean. The first floor is dedicated primarily for garage space but has plenty of extra room for work spaces of any kind. There is an elevator and stair access from the garage to the second and third levels centrally located. The second level has an open layout with awesome views of the river from the large deck off of the family room. The third level is where you will find the large master suite, a bonus/office/gym space, two small decks at the front that provide a nice partial view of the ocean. A large deck off of the back with another commanding view of the river but also has a spiral stair that ascends onto the roof deck that provides a 360 degree visual experience.
This is an awesome concrete block home with an open floor plan and a very spacious rear porch that overlooks the St. Johns River. It has a spectacular master suite that captures the river view with a panoramic mitered glass window and access to the porch. A large second floor living space above the garage that meanders back to a big bonus room that also has a covered porch that looks down to the pool area and river view too!
This project is a classic example of the endless possibilities, when trying to bring back to life an existing home that is in need of a little “tlc” and maybe a new look. We first removed the existing carport, added a few more feet to that end of the structure and turned the corner to the rear. We went out far enough to design in a new rear foyer, family room, kitchen and breakfast nook. Incorporated a new large pantry, half bath and a semi formal staircase to access the large new master suite, additional bedrooms and loft on the new second floor. Stacked above the rear entry porch a private balcony accessible only from the master with a spectacular view of the farm.
There comes a time for some folks to need to add on to their existing home for many reasons. The goal of this project was to add a large bedroom and bath on to the rear of an existing residence to accomodate an elderly parent. We basically revised the use of space to an existing bedroom by reallocating part of it for the new bathroom and walk-in closet. Removed the exsting rear wall and added fourteen feet back to create a new larger bedroom. Incorporated french doors out of the back that lead on to a new deck, matched all exterior materials to give the addition the appearance that it was always part of the original structure. We believe that is a very important factor when adding on to a home!
Some projects are more difficult than others once you have taken the customers idea’s and put them on paper. In this case, this home is very close to the beach. and the owners wanted to convert this 60 plus year old structure from a one story to a two story house with a large covered porch on the second floor. Also included in the project goal, was a complete renovation of the kitchen and living area downstairs. A new master suite, laundry space, and an upstairs family room that provides access to the new outdoor space above the garage.
This project was a house that had been neglected for quite some time. The roof was colapsed in several places and there had been two different additions constructed on the right side. The additions were concrete block to match the existing structure, however the additions did not meet the code requirements to ensure structural durability. As well, the slabs poured for the afore mentioned additions were not to code either as they did not have the proper footers required. Wisely the owner hired a top notch contractor who in turn brought Best Plan Designs, Inc. on board to assist in bringing this building back up to code and giving it another chance to be a home again.
